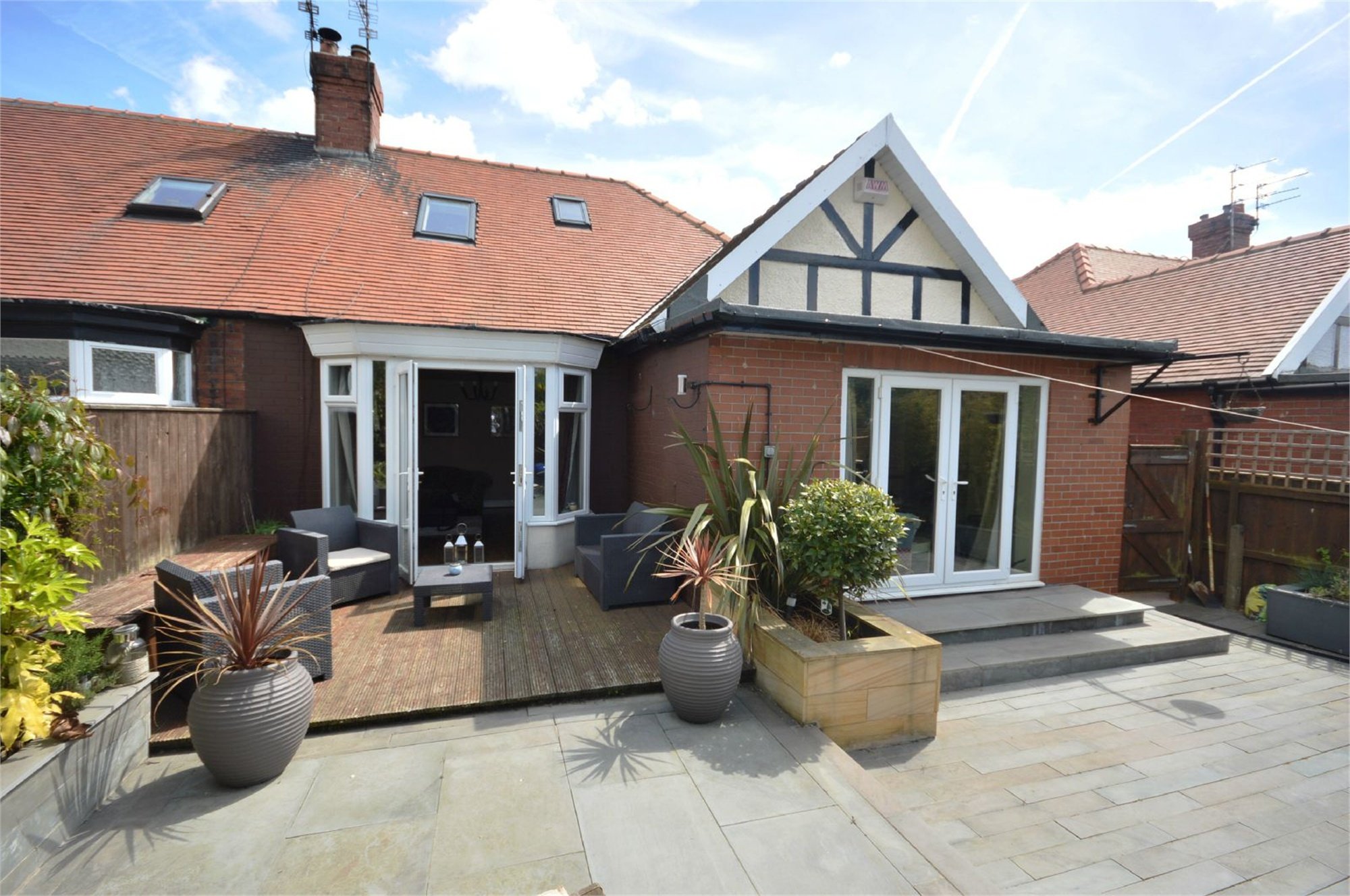Eskdale Road, Seaburn
Property Features
- Immaculate four bedroom semi detached dormer bungalow
- Luxurious specification throughout
- West facing landscaped rear gardens
- Range of bespoke finishings.
Property Location
Property Summary
Full Details
Tenure - Leasehold
Lease 999 years from 01/06/1938
Ground rent - £2 - £4 per annum
Please note these are the most recent figures we have & are subject to change. These charges are correct to the best of our knowledge.
Prospective purchasers should clarify this information with their solicitor prior to exchange of contracts.
UPVC Entrance Door
Into:
Reception Hallway
Providing access to ground and first floor accommodation, a well proportioned area ideal for welcoming guests. Features include cornice, oversized stone tiling to floor, telephone access point and through to:
Sitting Room
3.96m x 5.11m (13' x 16' 9") approximately
Into a bay window with double French doors onto decked area and landscaped rear gardens therefore maximising natural light, a stylishly presented room which as a focal point features an inglenook log effect gas fire with York stone hearth and contemporary styled mantelpiece. Other benefits include satellite television access, "long plank" dark oak style laminate flooring, two wall mounted side lights, cornice and into:
Open Plan Fitted Kitchen
Into Dining Area/Family Day Room
4.14m x 5.79m (13' 7" x 19' ) approximately
FAMILY DAY ROOM/DINING AREA
Well proportioned space ideal for day to day family living or formal dining purposes. Oversized windows with double glass paned French doors lead onto the rear decked gardens and landscaped areas. A second aspect window maximises natural light. Features include "long plank" dark oak style laminate flooring, satellite television access, downlighting and open to:
KITCHEN AREA
Fitted with a comprehensive range of traditionally styled modern units to wall and base combining timber effect laminated roll top work surfaces with black granite work surface surround to five ring brushed steel gas hob, over which there is a hooded extractor fan. Other benefits include incorporated oven, grill and microwave, dishwasher, fridge and separate freezer, granite splashbacks, halogen downlighting and high gloss black granite floor tiling.
Master Bedroom
3.66m x 5.21m (12' x 17' 1") approximately (front)
Into a bay window once again maximising natural light, highly substantial double bedroom with "long plank" dark oak style laminate flooring.
Bedroom Two
3.61m x 3.96m (11' 10" x 13' ) approximately
Subtstantial double bedroom with "long plank" dark oak style laminate flooring, front aspects and telephone point.
Family Bathroom/WC
Magnificent room with oversized marble tiling to both floor and walls. The room features a contemporary freestanding tulip style bath with chrome monobloc tap fitting, vanity hand basin, low level WC and separate shower unit with chrome power shower fitting. Other benefits include halogen downlighting and chrome ladder radiator.
First Floor Landing
With mid oak style laminate flooring, halogen downlighting, store cupboard, eaves store cupboard, velux window and into:
Bedroom Three
4.72m x 3.91m (15' 6" x 12' 10") approximately
The room is into the roof space and has restricted head height to sides. Double glass paned doors lead to small balcony and front elevations, while other features include fitted wardrobes, velux window, halogen downlighting and continuation of the mid oak laminate flooring.
Bedroom Four
4.62m x 3.61m (15' 2" x 11' 10") narrowing to 2.29m (7' 6")approximately
The room is again cut into the roof void and therefore has restricted head height to sides, still remaining an excellent double bedroom with features including a continuation of the mid oak laminate flooring, two velux windows to both front and rear elevations, halogen downlighting and television access point.
Separate WC/Shower Room
With separate shower unit and chrome shower fitting, low level WC, pedestal hand basin,tiled splash backs, laminate flooring, velux window, spot lighting and extractor to ceiling.
Garage
Accessed via an up and over door, providing ample space for the parking of one family sized car together with excellent storage facilities and plumbing for use with automatic appliances.
Externally
To the front of the property there is a block paved cobble style double width driveway providing off street parking. This extends to the side of the property where there are feature inlaid uplights.
To the rear of the property there are beautifully presented landscaped, predominantly West facing gardens which enjoy great seclusion and provide a notably tranquil area ideal for enjoying warmer summer months. Features include mature borders, lawned garden area and elevated sizeable decked area with inset mood lighting.



