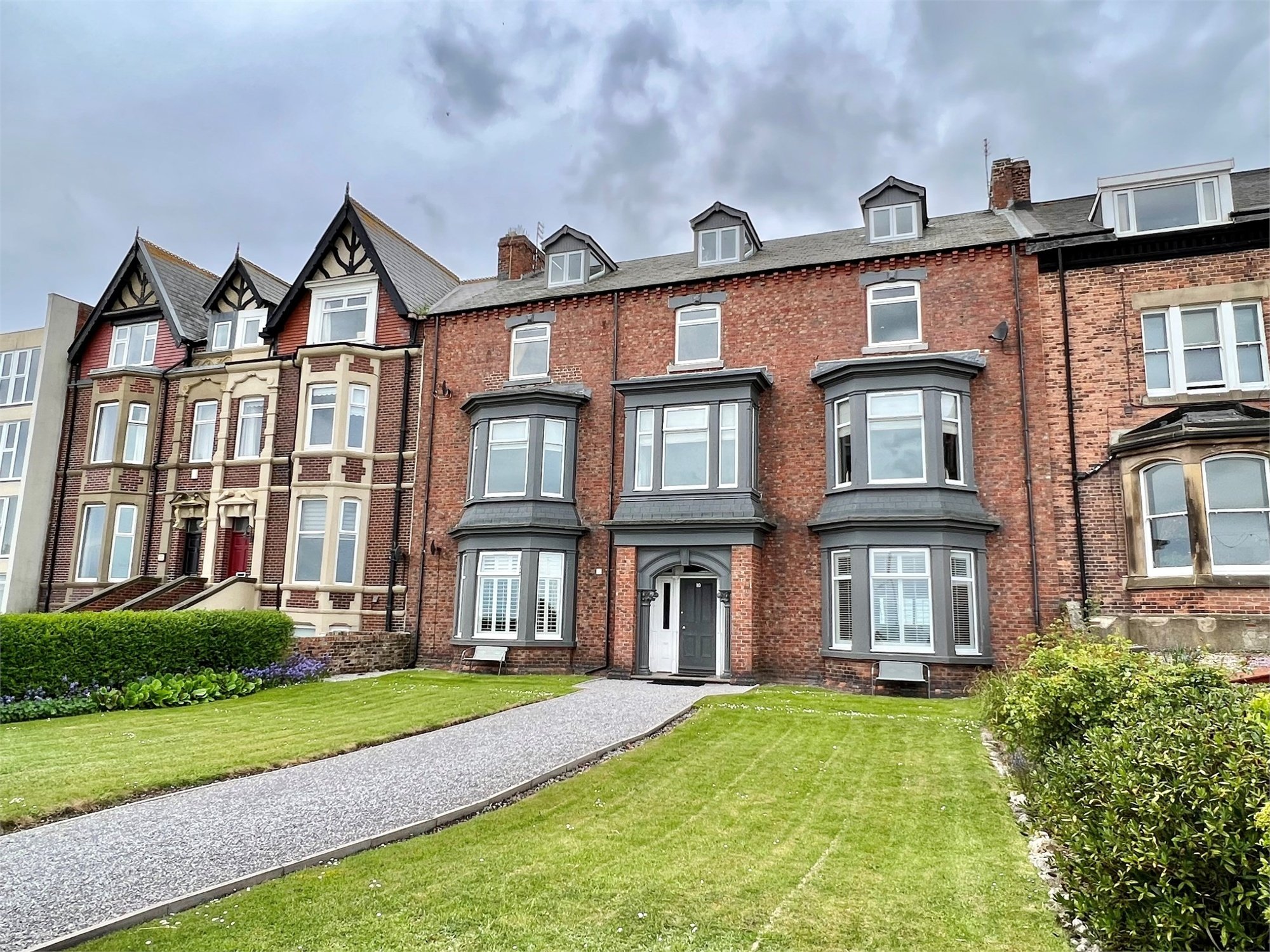10 South Cliff, Roker, Sunderland
Property Features
- Luxury two bedroom apartment
- First floor
- Stunning panoramic views
- Close to local amenities
- Rare opportunity to the market
- Viewing highly recommended
Property Location
Property Summary
Local amenities are provided by an ever widening selection of local restaurants, sporting pursuits and nearby marina.
Internally the apartment is accessed by an impressive communal entrance with stairs to first floor, private reception hall, spacious living room into a fitted kitchen, two bedrooms and bathroom.
Externally there are communal lawned gardens to front and rear and allocated courtyard parking for one car.
Modern features include gas central heating from combination boiler, double glazing, integrated kitchen appliances and intercom.
A rare opportunity to the market with one of Sunderland’s best views - viewing this apartment is essential!
Full Details
Property Information
Tenure - Leasehold
Lease - 01/04/2018 - 31/03/3017 (999 years)
Ground rent - £0
Service charge - £97.50 per month from 13/08/2021 - to be reviewed August 2022
Please note these are the most recent figures we have & are subject to change. These charges are correct to the best of our knowledge.
Prospective purchasers should clarify this information with their solicitor prior to exchange of contracts.
Council Tax Band C
Accommodation
Communal Entrance
With carefully restored period feature and stairs to first floor private entrance.
Reception Hallway
Accessing the body of the accommodation with cloak cupboard, spot lighting, laminate flooring and radiator.
Open Plan Living Room & Kitchen
21' x 20' 3" (6.39m x 6.18m) approximately
Living area:
Into a large bay window taking full advantage of the magnificent views and maximising natural light. This spacious room also features a ceiling rose, cornice, TV point and radiator.
Kitchen area:
Fitted with a nearly new range of grey, high gloss units to wall and base with chrome furniture and laminate work surfaces over.
Integrated appliances include a halogen hob, oven, dishwasher, fridge/freezer and washing machine. Other benefits include one and half basin drainage sink, tiled splash backs, feature shelving, breakfast bar, spot lighting, filter and vinyl flooring.
Bedroom One
13' 3" x 12' 1" (4.03m x 3.69m) approximately
A double bedroom overlooking the rear garden elevations with cornice, phone point, TV point and radiator.
Bedroom Two
8' 3" x 9' 3" (2.51m x 2.82m) approximately
A single bedroom with TV point and radiator.
Bathroom/WC
Fitted with a white three piece suite with toilet, vanity hand basin and panel bath with ‘rainforest’ style chrome shower and screen over. Other benefits include a feature radiator, floor tiling, part wall tiling, spot lighting, oversized wall mirror and extractor.
Gardens
There are spacious and well kept lawned communal gardens to both front and rear, perfect for enjoying the summer months.
Parking
Located to the rear courtyard with one space and accessed via a sensor gate.



