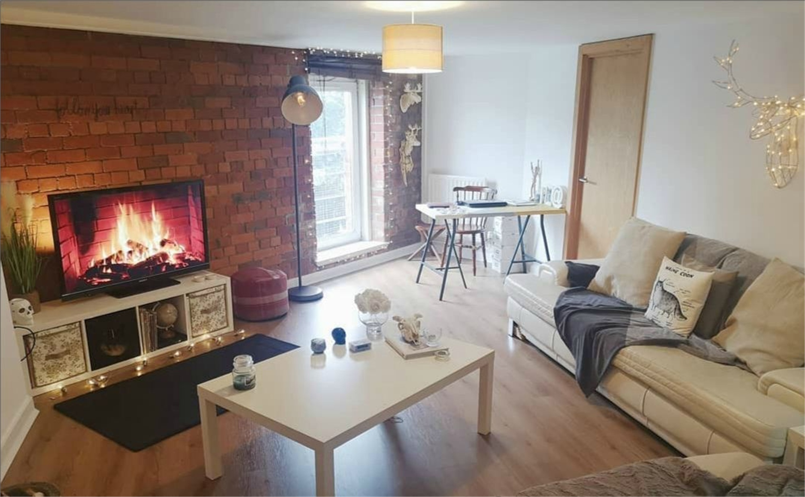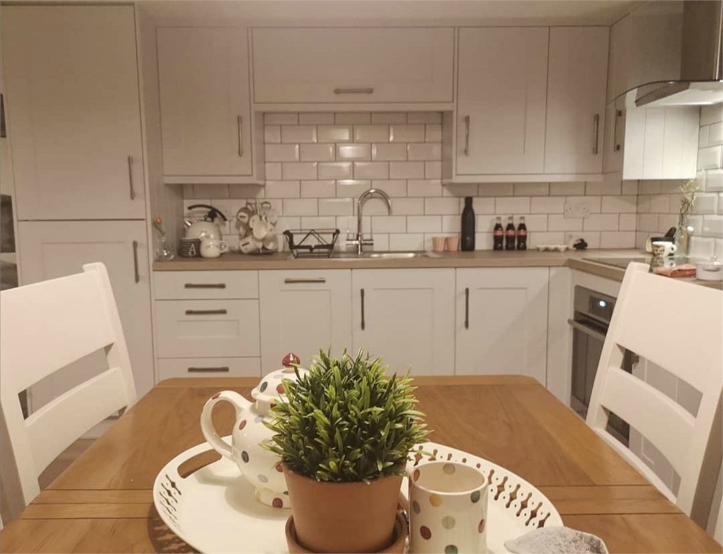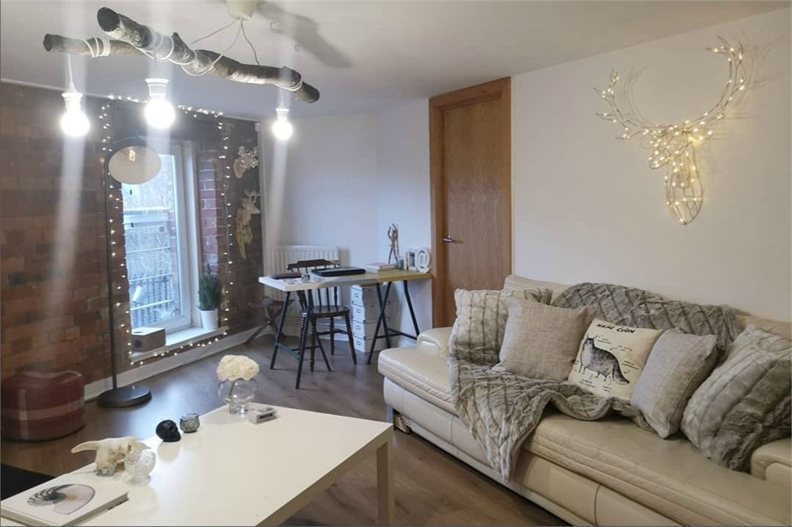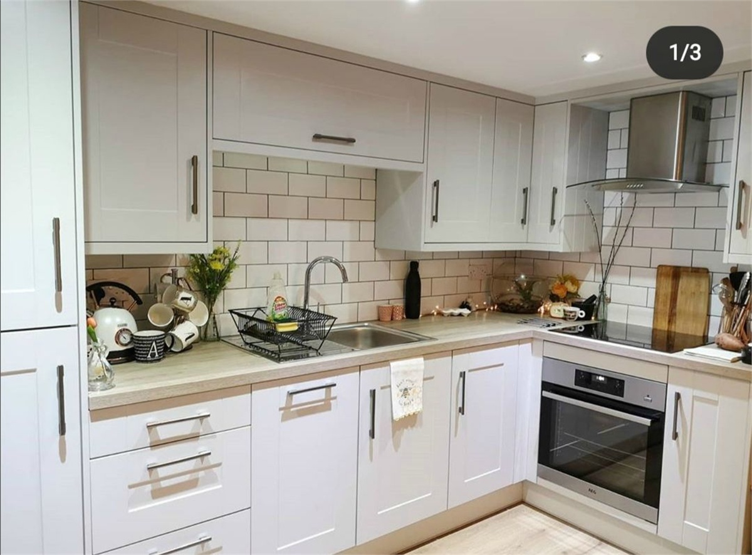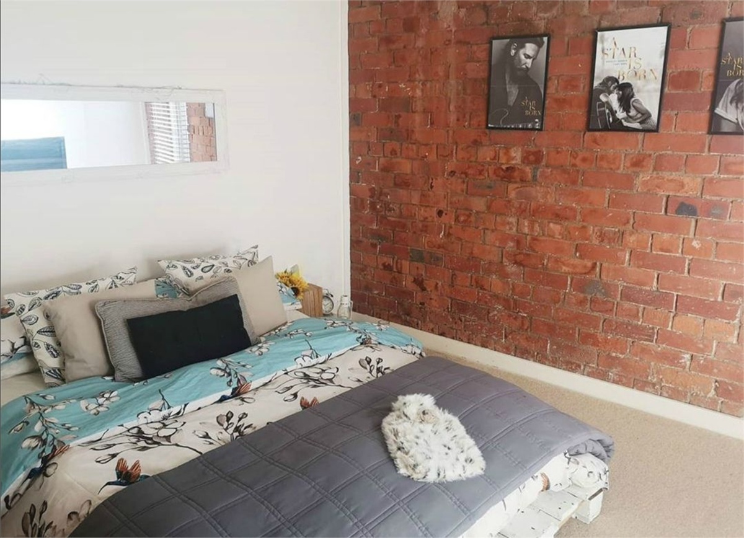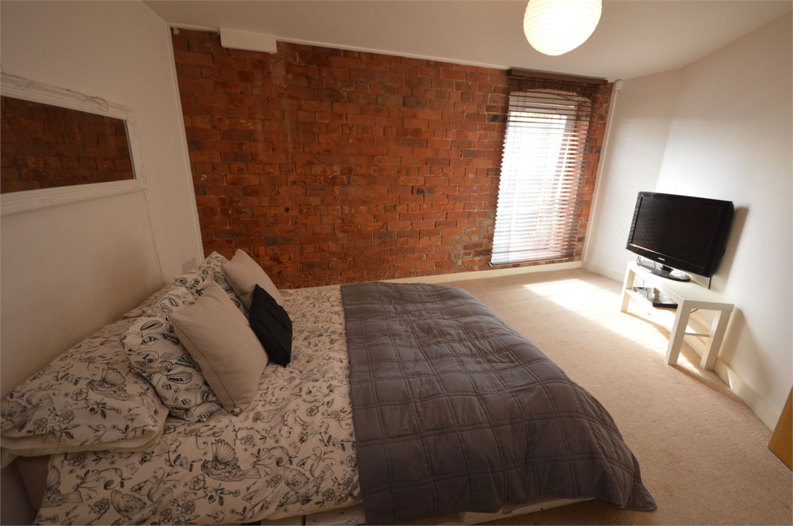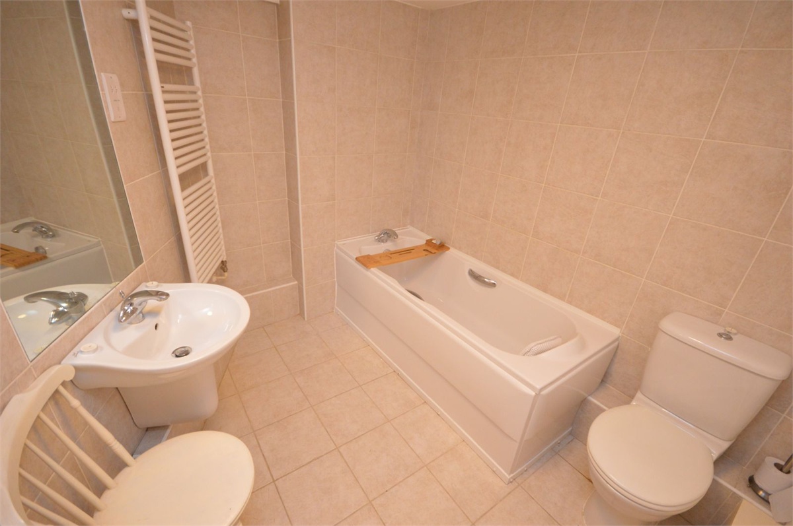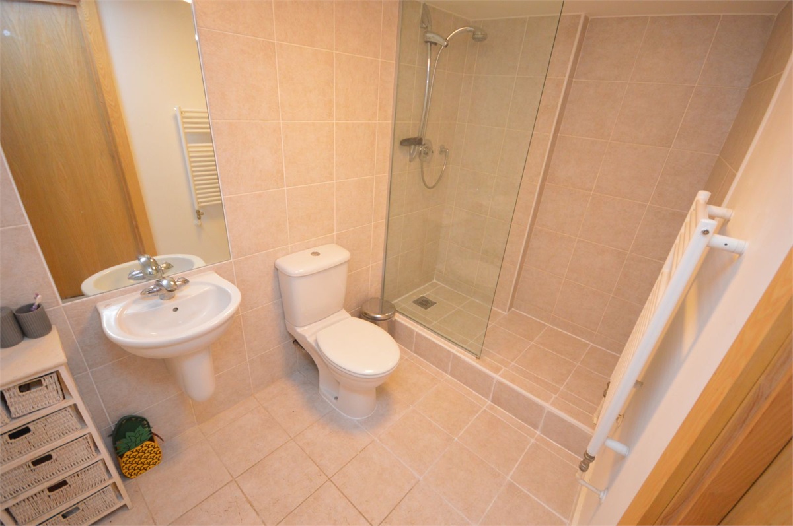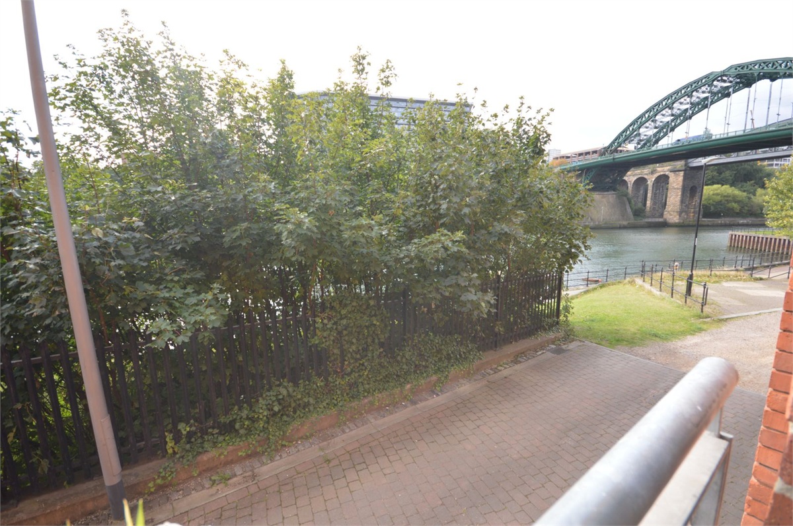Bonners Raff, Sunderland
Property Features
- LOFT STYLE RIVERSIDE APARTMENT
- Council Tax Band E (students must provide an exemption)
- Damage Deposit £1038.46 (5 weeks rent)
Property Location
Property Summary
AVAILABLE 16.04.24!
£900.00 Per Month
• Loft style furnished two bedroom apartment
• Stylishly presented throughout perfect for tenants wanting a luxury home
• Riverside location, ideal for University and city centre
• Overlooking the southerly aspects of the River Wear
• High quality furnishings and specification.
• Two bathrooms and two walk-in wardrobes/dressing rooms.
• Onsite parking
• Juliette balconies
• Students can access St Peters or City University campuses with ease.
Council Tax Band E (students must provide an exemption)
Damage Deposit £1038.46 (5 weeks rent)
Full Details
Agents Note
The landlord has requested a 12 month tenancy, should this tenancy term not meet your needs please let us know as it may be possible to negotiate this. Please note that this cannot be guaranteed.
Ground Floor
Communal Entrance
accessed via intercom with lift or stair access
Open Plan Living Room and Kitchen
11.60m x 4.04m (38' 1" x 13' 3") approximately,
Living Area
A spacious area ideal for lounge and dining, featuring a south facing window looking riverside and with Juliette balcony. Other features include an exposed brick wall, timber laminate flooring, phone and satellite TV sockets.
Kitchen Area
Fitted with a range of grey shaker style units to wall and base with timber effect work surfaces over. Other benefits include: halogen hob, electric oven, filter hood, sink with drainer, tiled splash backs , under unit lighting, spot lighting and continuation of the laminate flooring.
Utility Room
Providing excellent storage, with washing machine, vinyl flooring and extraction.
Bedroom One
3.07m x 3.15m (10' 1" x 10' 4") approximately
An excellent double bedroom with window onto Juliette balcony also with feature exposed brick wall. Leading into a walk-in dressing room with excellent hanging provided
En-Suite
With an oversized walk-in shower with power shower fitting, toilet, sink ladder radiator and extractor.
Bedroom Two
4.24m x 2.76m (13' 11" x 9' 1") approximately,
A second well proportioned double bedroom with exposed brick wall leading into a walk-in wardrobe with good hanging .
Bathroom
Fitted with a white three piece suite including toilet, sink and bath, other benefits include ladder radiator, part wall tiling, floor tiling, mirror, shaving socket and extractor
Parking
The apartment has one allocated on-site space in the garage area, accessed by fob entry roller doors.

