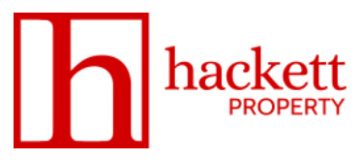Borough Road, City Centre, Sunniside
Property Features
- TOP FLOOR ONE BEDROOM APARTMENT
- Bathroom with separate shower
- Allocated off street parking
- Currently tenanted
Property Location
Property Summary
Stylish top floor one bedroom converted City Centre apartment with excellent access to City Centre, transport links and both university campuses. Internally the accommodation briefly comprises, communal entrance with stairs to second floor, private reception hall spacious living area open to fitted kitchen, double bedroom and bathroom/WC with separate shower. Externally there is one allocated off street parking bay. Modern features include integrated appliances, spotlighting, video entrance phone system, shower, double glazing (part) and gas fired central heating ideal for working people and students. The apartment is currently tenanted and therefore represents an ideal investment opportunity.
Full Details
Agents Note
Tenure - Leasehold
Lease - 125 years (less one day) from 1st February 2005
Service charge - £1751.78 from 01/04/2022 - 31/03/2023 paid monthly
Ground Rent - £100 from 25/03/2022 - 24/03/2023 paid annually
Please note these are the most recent figures we have & are subject to change. These charges are correct to the best of our knowledge.
Prospective purchasers should clarify this information with their solicitor prior to exchange of contracts.
Council Tax Band B
Communal Entrance
With stairs to second floor accessed via video entrance phone system leading through to
Reception Hallway
Providing access to the main body of the accommodation with spotlighting, telephone point and open to
Open Plan Living Room/Fitted Kitchen
Living Area
14' 11" x 11' 1" (4.55m x 3.37m) approximately,
Well proportioned area with space for lounge and dining purposes. Natural light is provided via a large velux window and dorma. Features include cherry wood timber flooring, wall mounted side lights, eves storage, satellite television access and radiator.
Kitchen Area
12' 11" x 7' 10" (3.94m x 2.40m) approximately,
Fitted with a comprehensive range of contemporary timber effect laminated units to base with brushed steel furniture and integrated dish washer, washer/dryer, fridge, separate freezer, electric oven and four ring brushed steel gas hob, over which there is a ceiling suspended glass and brush steel filter hood. Other benefits include a free standing microwave, tiled splash backs, ceramic floor tiling, two velux windows maximising natural light, spotlighting and radiator.
Bedroom
11' 10" x 11' 1" (3.60m x 3.37m) approximately,
Double bedroom with good proportion with partially restricted head height to one side. Natural light is provided by an oversized velux window while other benefits include eves storage, telephone point and radiator.
Bathroom/WC
Fitted with a white three piece suite with chrome furniture including low level WC, pedestal hand basin and panelled bath. Other features include, separate shower unit with electric shower fitting, ceramic floor and wall tiling with decorative border, shaving socket, velux window, extractor to ceiling and heated ladder radiator.
Parking
Situated to the rear of the property the apartment benefits one allocated space.


















