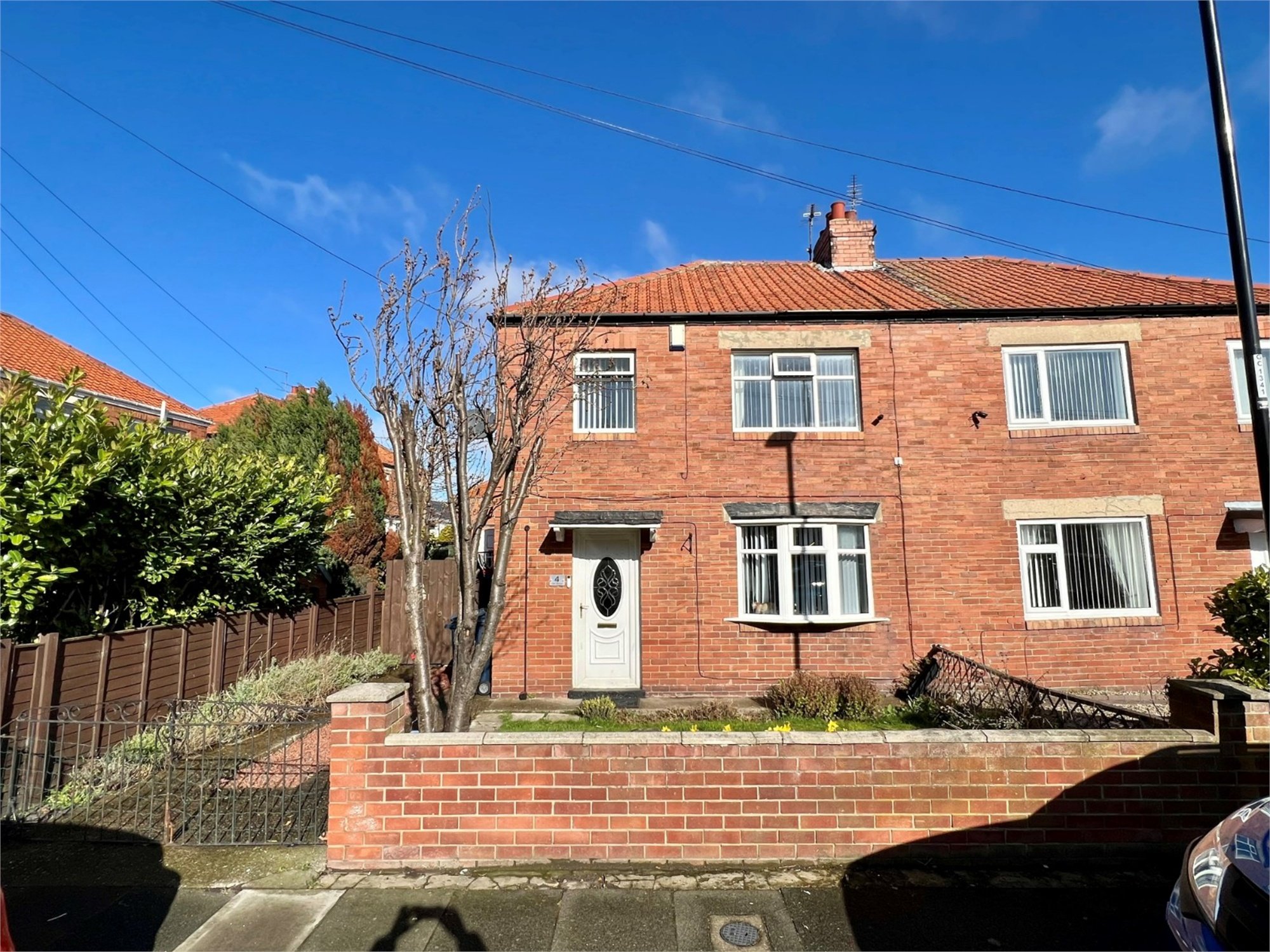Colin Terrace, Sunderland
Property Features
- Semi detached family house
- Three bedrooms
- Popular residential street
- Currently tenanted
Property Location
Property Summary
Attractive three bedroom semi detached family house situated on a popular residential street within easy reach of nearby shops and excellent transport links to Sunderland City Centre. Modern features include double glazing, satellite television access and gas fired central heating from combination boiler. The property is currently tenanted.
Full Details
Accommodation
Entrance
The accommodation comprises UPVC entrance door into
Reception Hallway
Providing access to ground and first floor accommodation with under stair storage, telephone point, radiator and door into
Living Room (front)
3.80m x 3.75m (12' 6" x 12' 4") approximately,
Into a shallow bay window maximising a degree of natural light, features include a decorative electric coal effect fire with marble composite hearth and timber Adams style mantelpiece surround, moulded cornice, satellite television access, telephone point. radiator and laminate floors and open archway leads directly through to
Kitchen/Diner
5.08m x 2.16m (16' 8" x 7' 1") approximately,
Offering ample space for a well proportioned dining table ideal for day to day living and formal occasions. The room is fitted with a range of dark oak style of units to wall and base with stone effect laminated roll top work surfaces over incorporating a four ring brushed steel gas hob with oven and filter hood over. Other benefits include plumbing for appliances, drainage sink with mono-bloc tap fitting, tiled splash backs, spotlighting radiator, vinyl flooring and patio door into
Conservatory
3.72m x 1.51m (12' 2" x 4' 11") approximately,
With a UPVC translucent roof, UPVC rear access door vinyl flooring and aspect over the garden.
First Floor Landing
With moulded cornice and door into
Bedroom One (front)
3.13m x 2.74m (10' 3" x 9') approximately,
Fitted with a range of wardrobes ideal for hanging and shelving space, double bedroom also benefitting moulded cornice and Radiator.
Bedroom Two
2.88m x 2.77m (9' 5" x 9' 1") approximately,
Double bedroom of good proportion with radiator.
Bedroom Three (front)
2.43m x 2.16m (8' x 7' 1") (at widest) approximately
With radiator.
Seperate WC
With low level WC
Bathroom
With a fitted pedestal hand basin and panelled bath over which here is a Triton T70Z Electric shower. Other benefits include part wall tiling, extractor and radiator.
Externally
Garage
Located to the rear of the property and accessed via a side driveway providing space for one car. Access is gained via double timber gates.
Garden
Externally to the front of the property there is a lawned garden and side vehicle access. To the rear of the property there is well proportioned grass garden.



