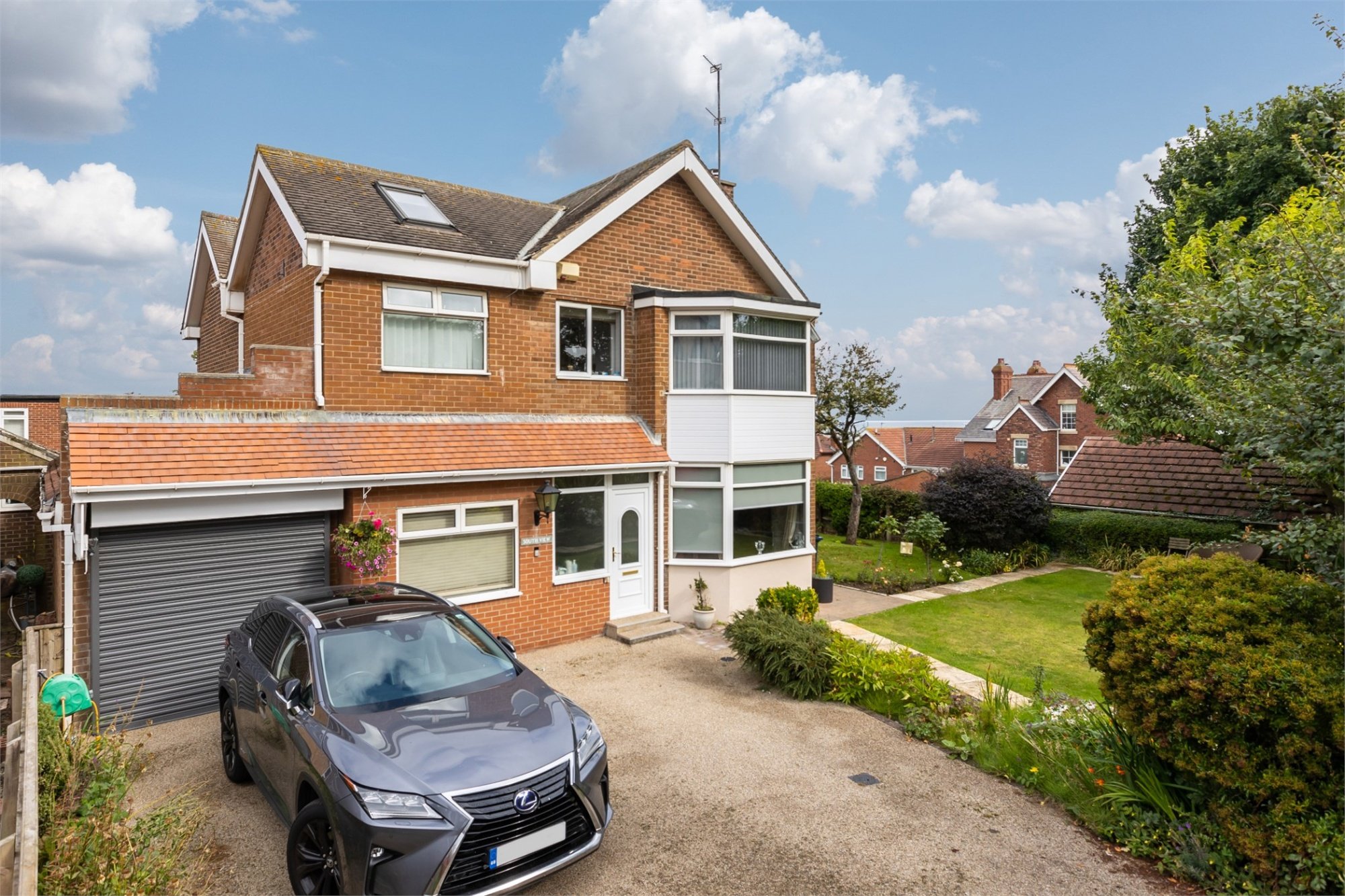Seaburn Court, Sunderland, Tyne and Wear
Property Features
- Superb five bedroom, detached family house
- Elevated garden site at the top of a cul-de-sac
- Magnificent views across the gardens and over the North Sea seascape.
- Tastefully considered and spacious interior space
- Quality specifications throughout, a large conservatory and bay/picture windows
Property Location
Property Summary
A fine family residence located in a prime residential location, available to view now.
Full Details
Ground Floor
Reception Hallway
Entrance door into a larger hallway providing access to ground and first floor living space, with under stair alcove and telephone point.
Sitting Room
20' 3" x 11' 3" (6.18m x 3.43m) approximately
Into a large bay window this elegant room features a Victorian style living flame gas fire with cast iron surround and marble mantle piece. The room also benefits oak flooring, two wall mounted side lights and television point.
Family Lounge
14' 3" x 11' 3" (4.35m x 3.44m) approximately
With oak flooring, television point, patio doors to conservatory and open from the dining room.
Dining Room
16' 1" x 10' 11" (4.89m x 3.33m) approximately
With oak flooring, cherry wood style units to base with granite work surfaces over, wine chiller, spot lighting and door into the kitchen.
Kitchen
14' 6" x 7' 7" (4.42m x 2.31m) approximately
Featuring an expansive range of cherry wood style units to wall and base with granite work surfaces over incorporating a drainage sink. As a focal point there is a range master gas range perfect for keen chefs and families. Other benefits include an American style fridge freezer, plumbing for appliances, spot lighting, tiled splash backs, ceramic flooring, garden access door and an open ceiling void with two velux windows.
Conservatory
26' 5" x 13' 10" (8.05m x 4.22m) at widest, approximately
Enjoying stunning views over the landscaped gardens and across the North Sea, an ideal space for enjoying all weathers with a continuation of the central heating, timber style flooring and garden access.
Seperate Shower Room & WC
Access from both hallway and ground floor fifth ground floor double bedroom. Fitted with a corner shower unit, vanity hand basin toilet, ceramic flooring, extractor, ceramic floor and wall tiling and chrome towel radiator.
Bedroom Five
16' 10" x 8' 2" (5.12m x 2.49m) approximately
A double bedroom with garden aspect.
First Floor
Galleried Landing
Accessing the first floor accommodation with fitted office desk, overlooking the front of the house. Other features include fitted book shelving and loft access.
Bedroom One
13' 7" x 9' 1" (4.14m x 2.78m) approximately
Into a large bay window with garden aspect and including fitted wardrobes television/telephone points. Into:
En-suite Bathroom
Fitted with a cream three piece suite with toilet, vanity hand basin and panel bath with shower and screen over. Other benefits include ceramic floor and wall tiling, extractor, ladder radiator and large wall mounted mirror.
Bedroom Two
14' 5" x 11' 4" (4.39m x 3.45m) approximately
An excellent double bedroom featuring large double aspect windows with views across the gardens and North Sea.
Bedroom Three
14' 4" x 8' 10" (4.37m x 2.69m) approximately
A double bedroom with garden aspect.
Bedroom Four/Office
14' 11" x 8' 1" (4.55m x 2.47m) approximately
On a split level with stairs leading to a bed or office deck area, with garden aspect.
Family Bathroom
An luxury bathroom with atmospheric multi tone ceiling mood lighting, fitted with a stylish white three piece suite including an over sized bath, hand basin and toilet. Other benefits include fitted storage units, high gloss floor and wall tiling and chrome radiator.
Externally
Garage
Integrated to the main house and with front access via a roller shutter electric door. Offering space for one car and excellent storage.
Gardens
Large and landscaped over three elevations of the house. To the front is a double width driveway and main entrance. Large lawned gardens stretch around sides and rear offering spacious areas for the family enjoyment, mature borders include rockeries, rose garden and a wide range of flowers and shrubs. Paved walkways provide access and also lead to a large decked area with fitted barbecue perfect for enjoying the sea views and al-fresco summer dining.



