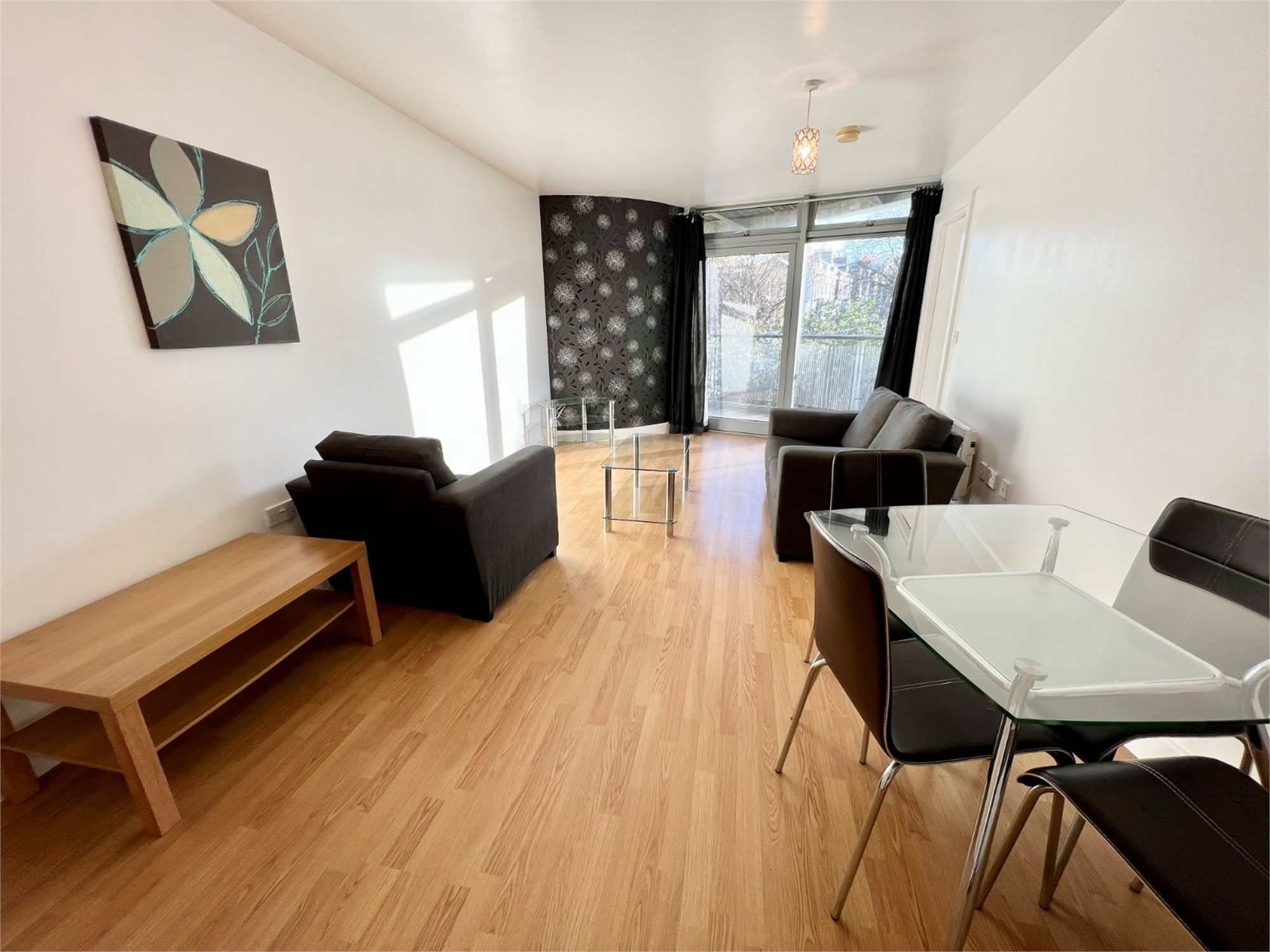The Mowbray, Sunderland
Property Features
- FIRST FLOOR LUXURY APARTMENT
- Beautiful views over Mowbray Park
- City centre location
- Modern specification
- Communal atrium with galleried landings
- Currently tenanted
Property Location
Property Summary
Stylish, contemporary, first floor luxury apartment enjoying beautiful views across the adjacent Mowbray park and lake. Internally this superb apartment oozes style and sophistication. Features of note include curved walls, high gloss kitchen fittings with incorporated appliances, shower fitting, built in wardrobes, electric heating, satellite television access, sizeable balconies, wireless connection, video entrance phone system and impressive communal atrium with galleried landings. An eyecatching City Centre residence.
Full Details
Tenure - Leasehold
Lease - 125 years from 01/01/2007
Service charge 01/04/2024 - 31/03/2025 £2951.57
Ground rent 2024 £150 per annum.
Please note these charges are subject to change and are correct to the best of our knowledge.
Prospective purchasers should clarify this information with their solicitor prior to exchange of contracts.
Council Tax Band B
Communal Entrance
Comprising a gardened central atrium and galleried landings accessing the apartments.
Open Plan Living Area/Fitted Kitchen
6.40m x 5.13m (21' x 16' 10") (at widest) approximately
ENTRANCE AREA
With laminate flooring, two sizeable storage cupboards and accessing main body of the apartment.
LIVING AREA
Providing space for lounge and dining purposes, features include curved walls, continuation of the laminate flooring, satellite television access, floor to ceiling windows taking full advantage of the Mowbray Park aspects, telephone point and open to:
KITCHEN AREA
Fitted with a contemporary range of white, high gloss untis to wall and base with incorporated appliances including separate fridge and freezer, dishwasher, washer dryer, halogen hob, electric oven, brushed steel filter hood, laminate flooring and microwave.
Bedroom
3.15m x 3.48m (10' 4" x 11' 5") (at widest) approximately
Again featuring floor to ceiling windows maximising natural light, a well proportioned double bedroom with fitted wardrobes providing excellent hanging and shelving space. Other benefits include television and telephone points.
Bathroom/WC
Fitted with a white three piece suite with low level WC, hand basin and panelled bath, over which is a mains operated power shower fitting and glass screen. Other benefits include wall mounted dressing mirror, halogen downlighting, electrical shaving socket, ceiling mounted extractor, ceramic floor tiling and chrome ladder radiator.
Balcony
An oversized area taking full advantage of the predominently South facing Mowbray Park elevations enjoying a truly impressive view.



